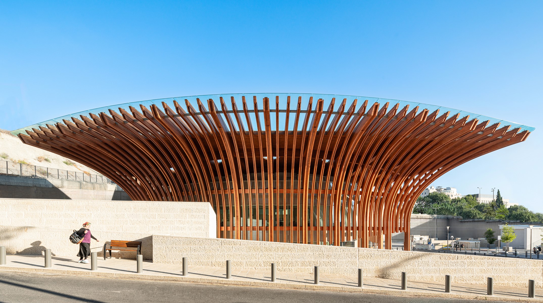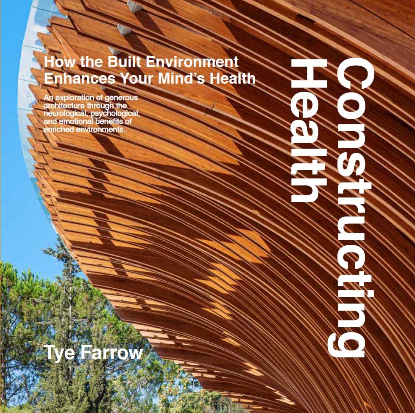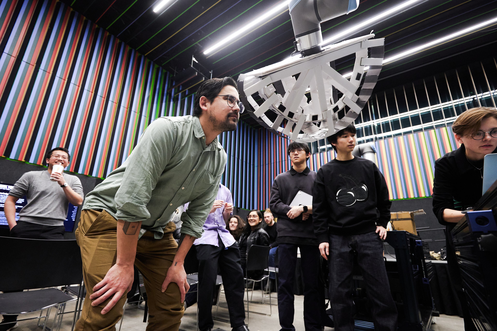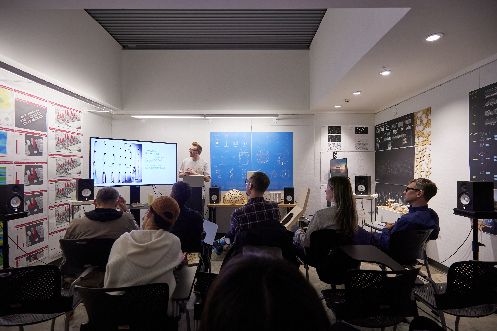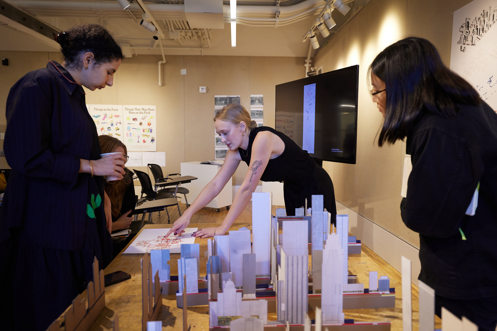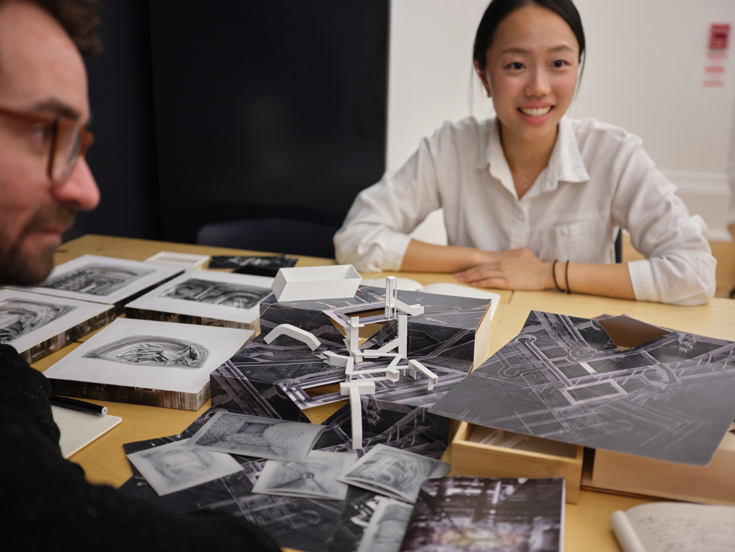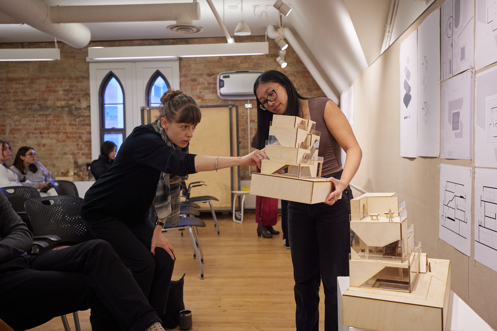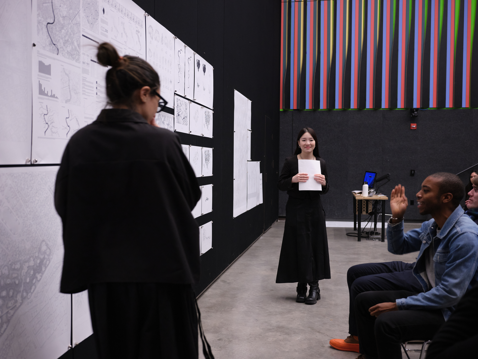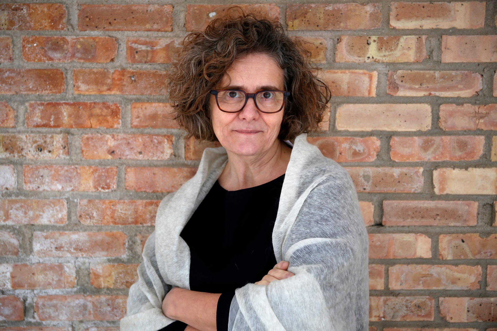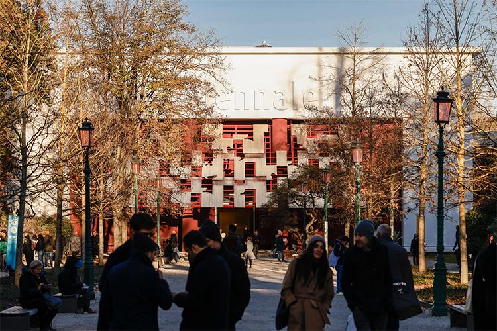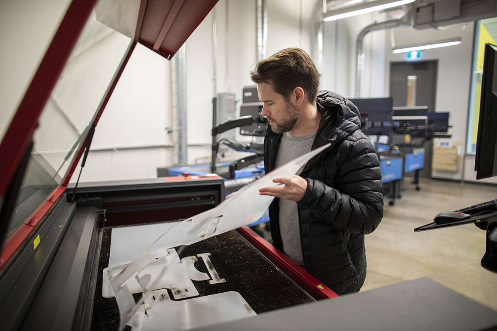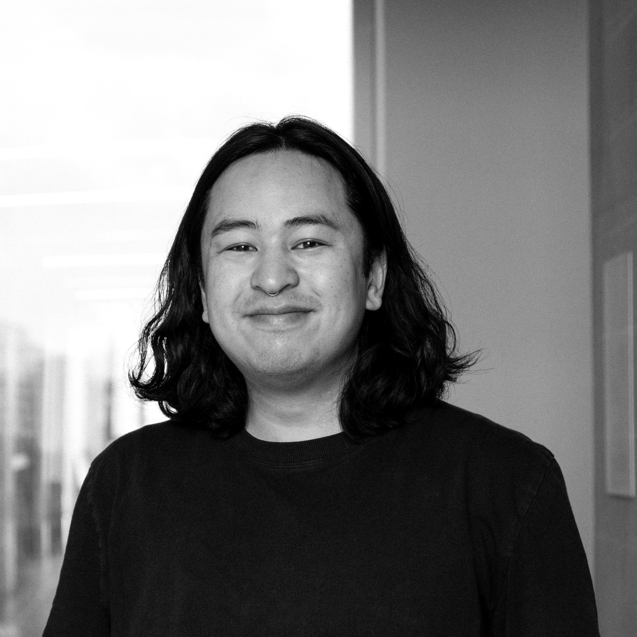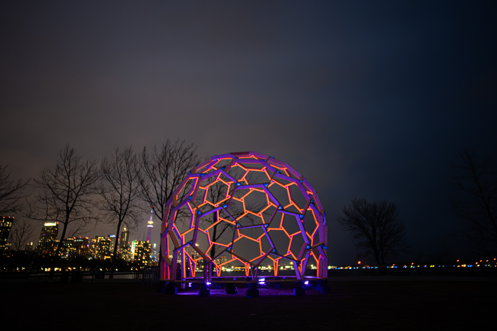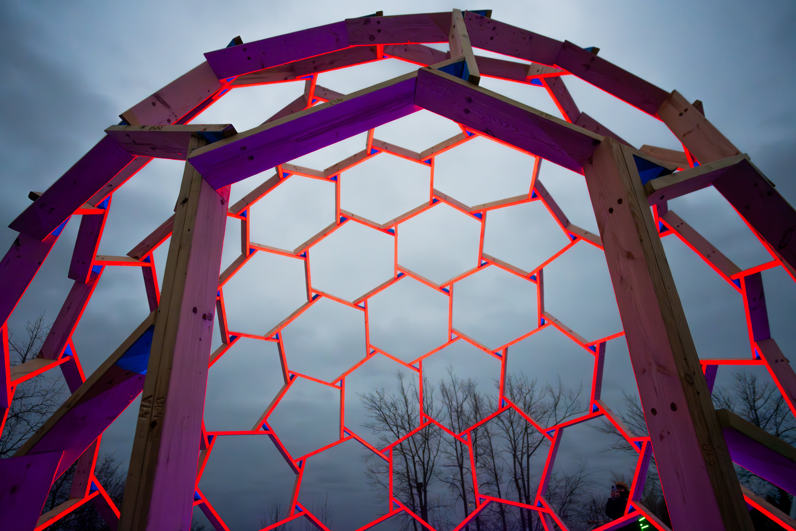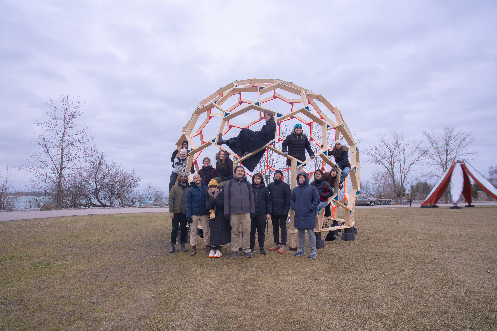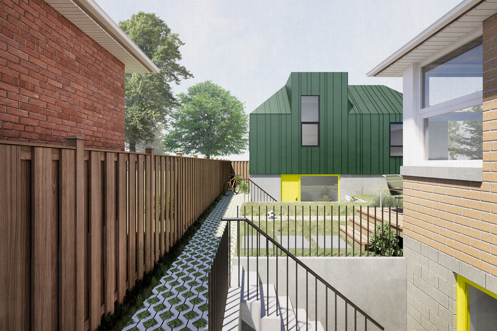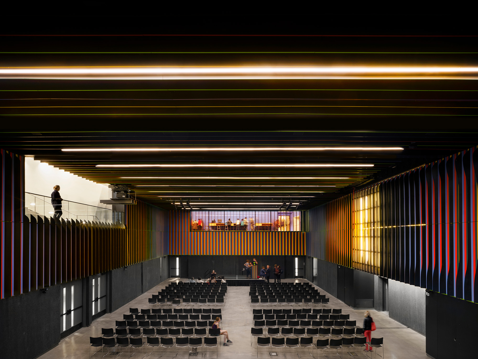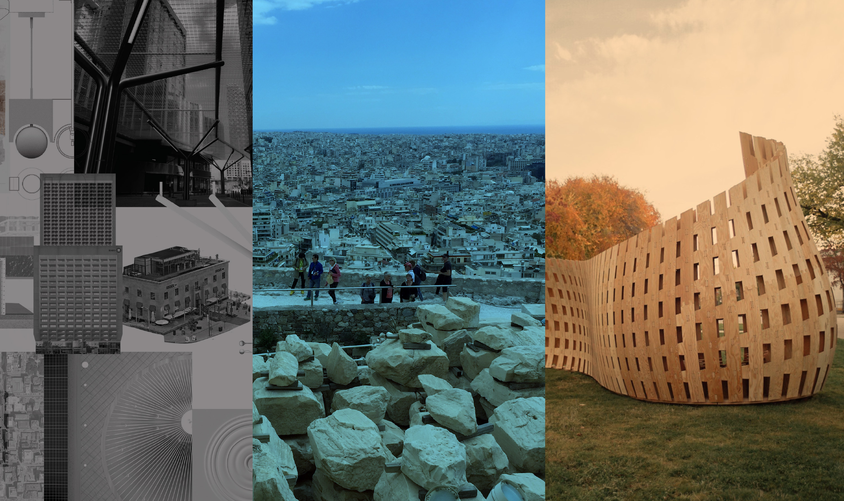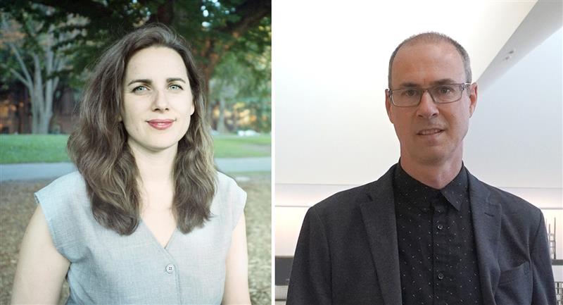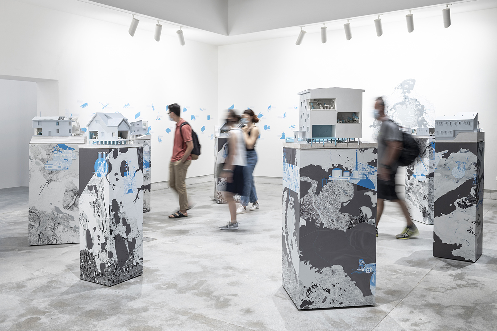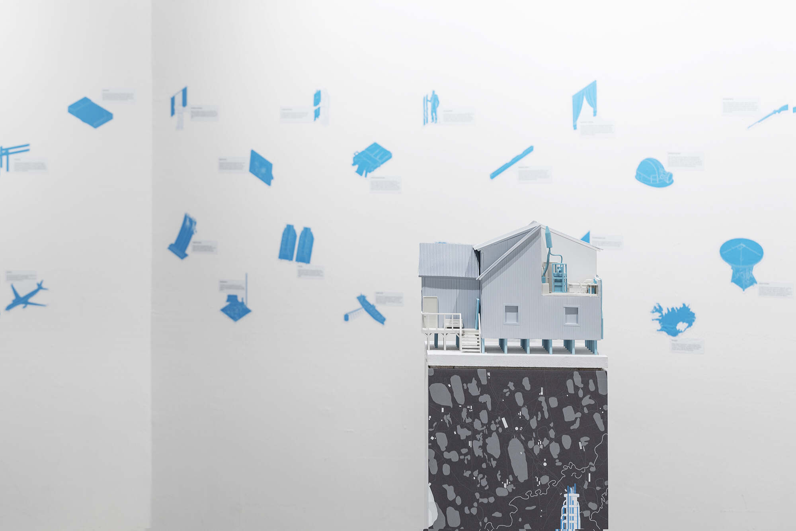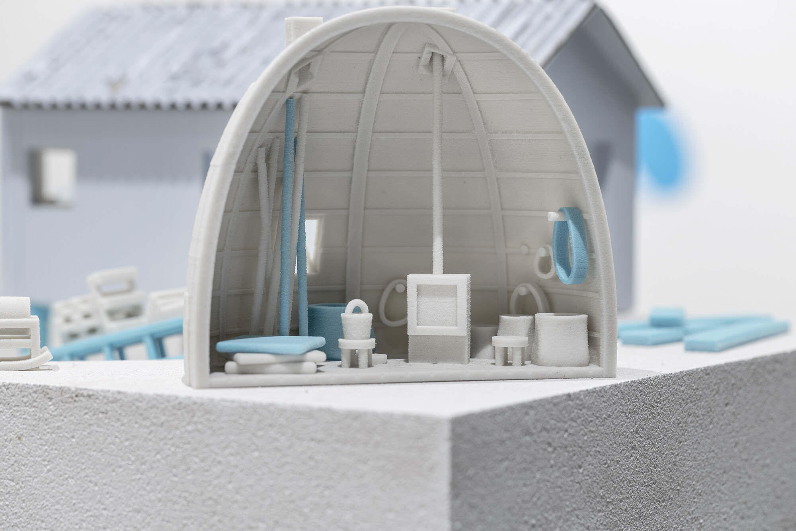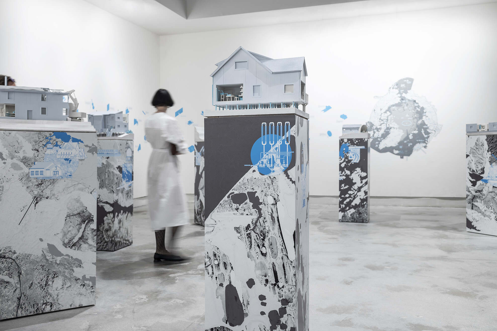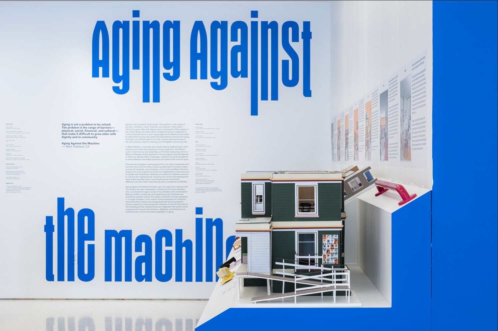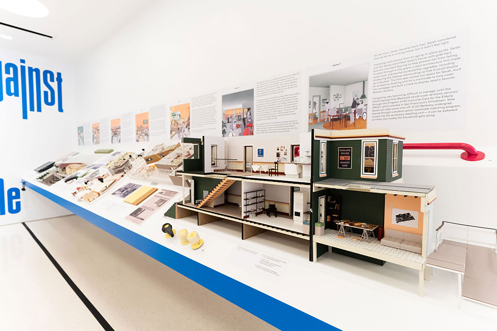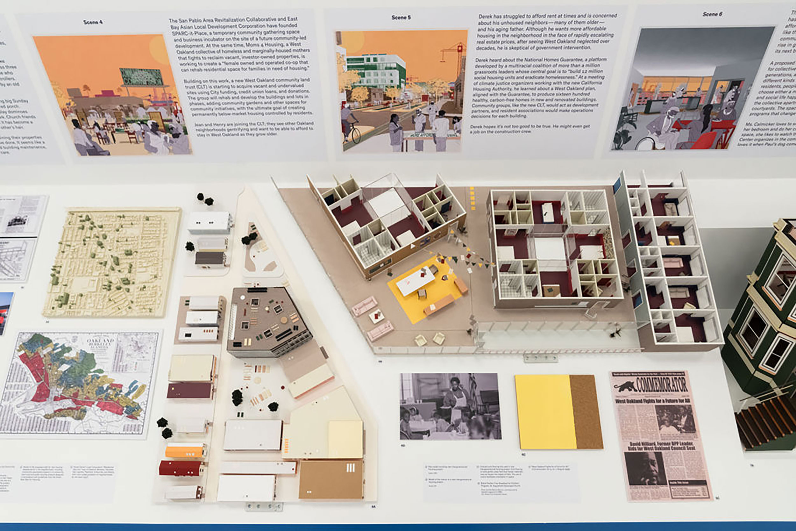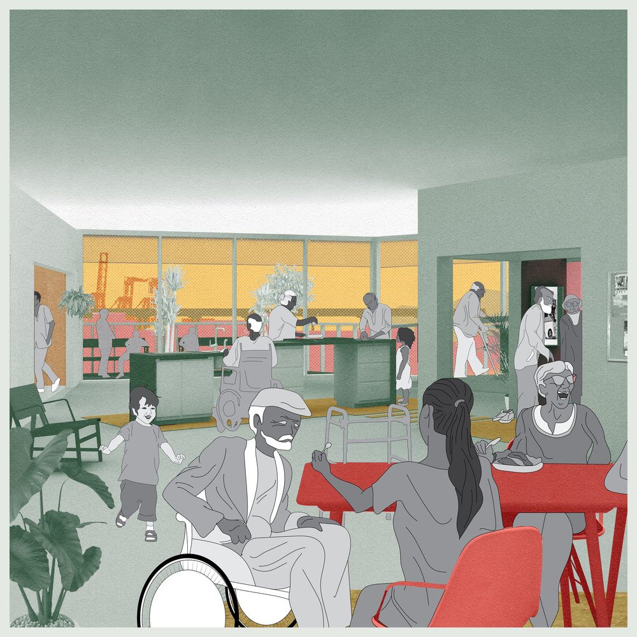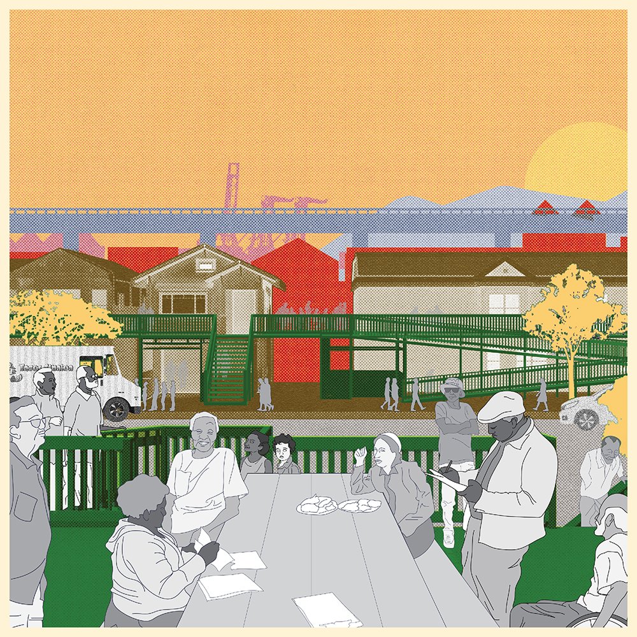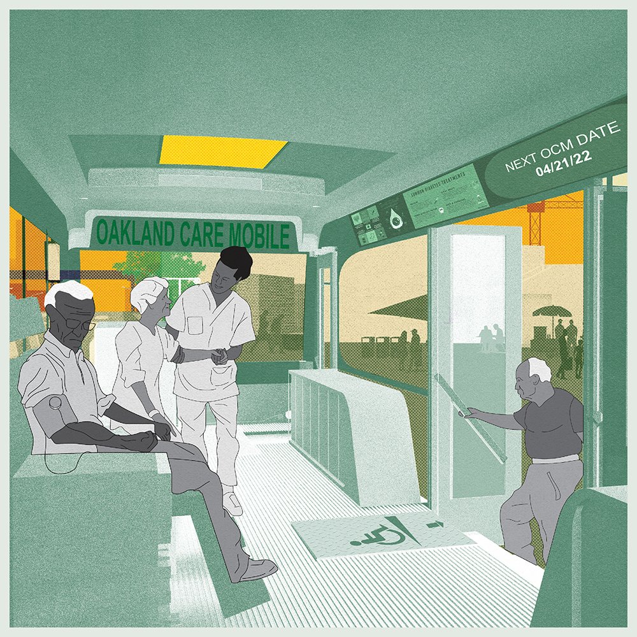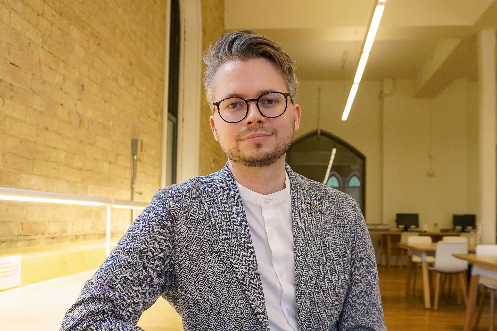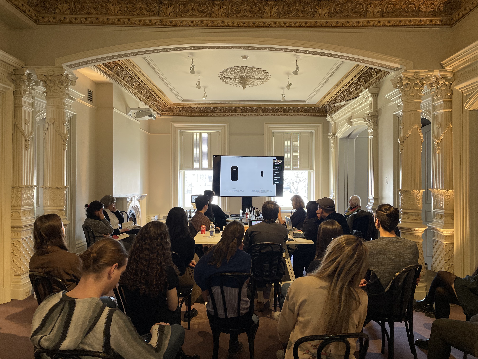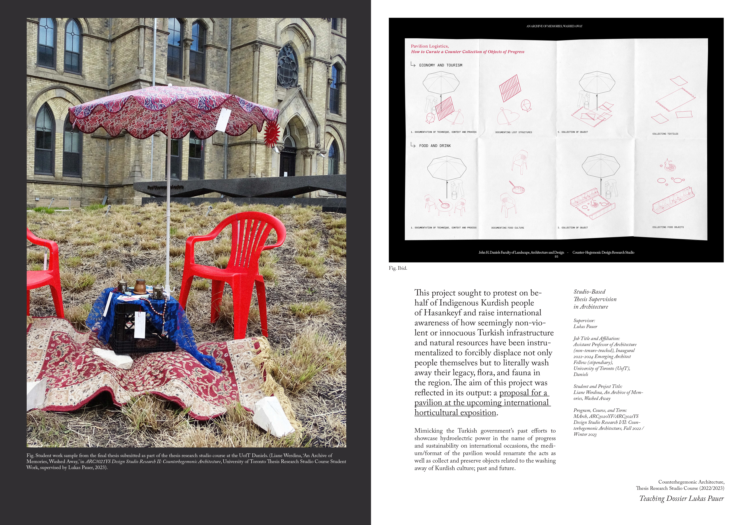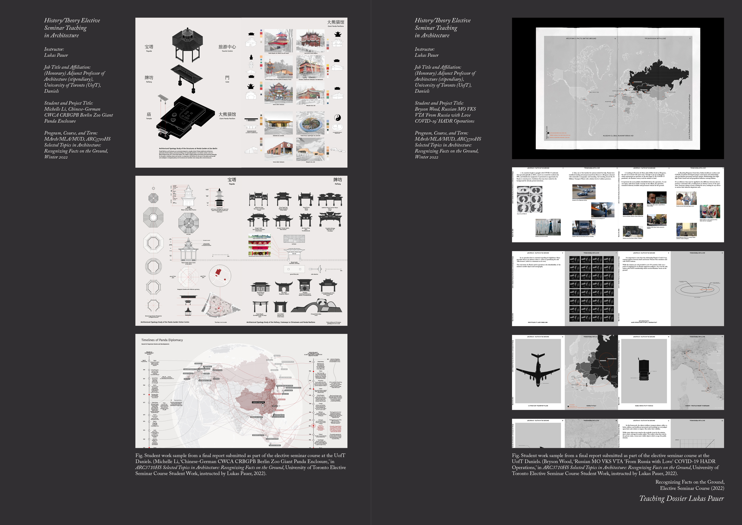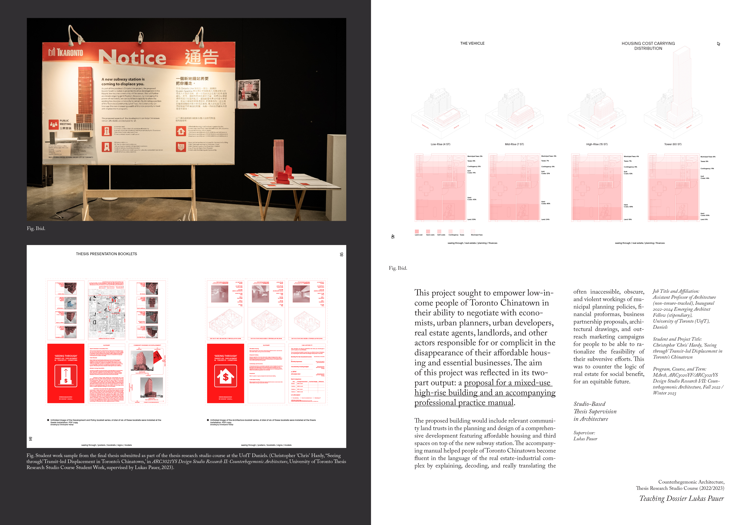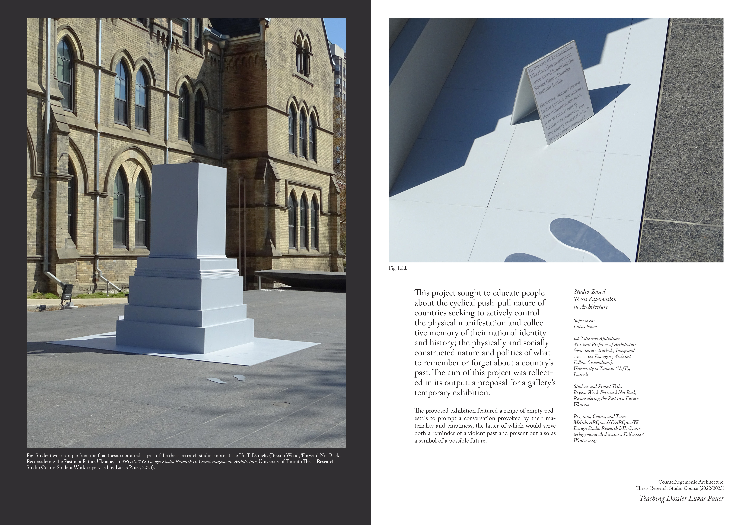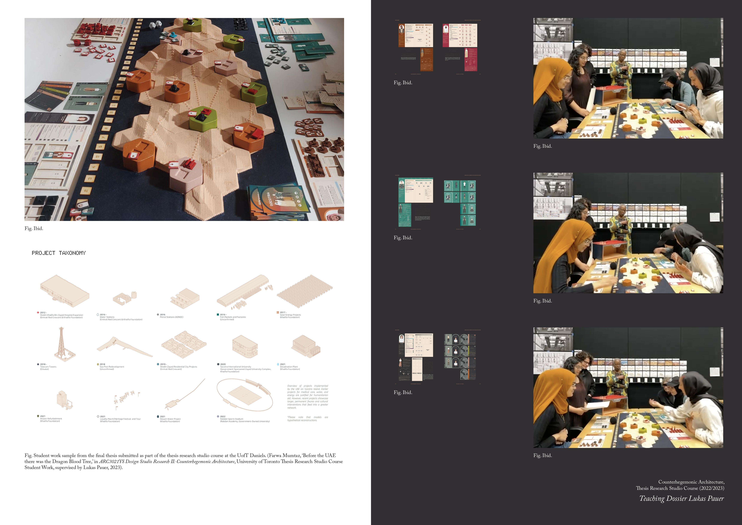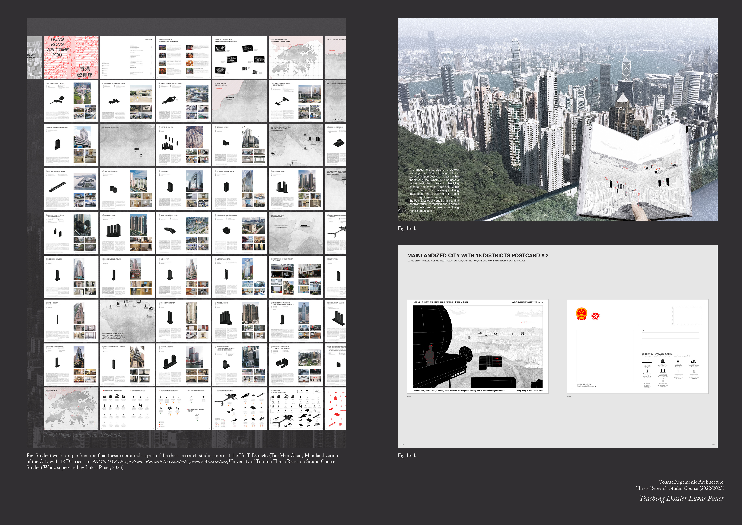Wednesday, April 10 | Undergraduate
Design Studio I (JAV101H1)
Coordinator: Jay Pooley
Instructors: Kara Verbeek, Mariano Martellacci, Phat Le, Sifei Mo, Katy Chey, Scott Sorli, Reza Nik, Harry Wei, Brian Boigon, Danielle Whitley, Jamie Lipson, Jeffrey Garcia
Rooms: 215, 230, 240, 330, 340, Main Hall A, Main Hall B, Main Hall C
Thursday, April 11 | Undergraduate
9 a.m.–1 p.m. ET
Design Studio II (ARC201H1)
Coordinator: Fiona Lim Tung
Instructors: Dan Briker, Shane Williamson, Carol Moukheiber, Kara Verbeek, Mauricio Quiros Pacheco, Behnaz Assadi, David Verbeek, Maria Denegri, Francesco Martire
Rooms: 209, 215, 230, 240, 315, 330, 340, Main Hall A, Main Hall B, Main Hall C
Friday, April 12 | Graduate & Undergraduate
Design Studio 2 (LAN1012Y)
Instructors: Liat Margolis, Terence Radford
Rooms: 230, 330
Urban Design Studio Options (URD1012Y)
Instructors: Samantha Eby, Zahra Ebrahim
Room: Main Hall B
9 a.m.–1 p.m. ET
Drawing and Representation I (ARC200H1)
Coordinator: Roberto Damiani
Instructors: Jon Cummings, Dana Salama
Rooms: 215, 240
Monday, April 15 | Graduate & Undergraduate
Design Studio 2 (ARC1012Y)
Coordinator: Behnaz Assadi
Instructors: Chloe Town, Anne-Marie Armstrong, Mauricio Quiros Pacheco, Brian Boigon, Aleris Rodgers, Julia DiCastri
Rooms: 230, 330, Main Hall A, Main Hall B, Main Hall C
Design + Engineering I (ARC112H1)
Coordinator: Jay Pooley
Instructors: Jennifer Davis, Clinton Langevin
Room: 200
Tuesday, April 16 | Graduate & Undergraduate
Design Studio 4 (ARC2014Y)
Coordinator: Samuel Dufaux
Instructors: Brigitte Shim, Steven Fong, Chris Cornecelli, James Macgillivray, Maria Denegri, Francesco Martire
Rooms: 230, 330, Main Hall A, Main Hall B
Landscape Architecture Studio IV (ARC364Y1)
Instructor: Peter North
Room: 315, 340
Wednesday, April 17 | Graduate
Design Studio 4 (ARC2014Y)
Coordintor: Samuel Dufaux
Instructors: Brigitte Shim, Steven Fong, Chris Cornecelli, James Macgillivray, Maria Denegri, Francesco Martire
Rooms: 230, Main Hall A, Main Hall B
Design Studio 4 (LAN2014Y)
Instructors: Todd Douglas, Reinaldo Jordan
Room: 330
Thursday, April 18 | Graduate & Undergraduate
Design Studio Thesis (LAN3017Y)
Coordinator: Elise Shelley
Instructors: Behnaz Assadi, Peter North, Alissa North, Liat Margolis, Francesco Martire, Matthew Perotto
Rooms: 209, 230, 242, 330
Architecture Studio IV (ARC362Y1)
Coordinator: Jon Cummings
Instructors: Chloe Town, Mauricio Quiros Pacheco
Rooms: Main Hall A, Main Hall B, Main Hall C
Friday, April 19 | Graduate & Undergraduate
Design Studio Thesis (LAN3017Y)
Coordinator: Elise Shelley
Instructors: Behnaz Assadi, Peter North, Alissa North, Liat Margolis, Francesco Martire, Matthew Perotto
Rooms: 209, 242, 330
Urban Design Studio Thesis (URD2015Y)
Coordinator: Mason White
Room: 230
Technology Studio IV (ARC381Y1)
Instructors: Paul Howard Harrison (Coordinator), Suzan Ibrahim
Rooms: Main Hall A, Main Hall B
Monday, April 22 | Undergraduate
Senior Seminar in History and Theory (Thesis) (ARC457Y1)
Instructor: Petros Babasikas
Room: Main Hall B
Senior Seminar in Design (Thesis) (ARC462Y1)
Instructor: Laura Miller
Room: 230
Senior Seminar in Technology (Thesis) (ARC487Y1)
Instructor: Nicholas Hoban
Room: 330
Tuesday, April 23 | Undergraduate
Senior Seminar in History and Theory (Thesis) (ARC457Y1)
Instructor: Petros Babasikas
Room: Main Hall B
Senior Seminar in Design (Thesis) (ARC462Y1)
Instructor: Laura Miller
Room: 230
Senior Seminar in Technology (Thesis) (ARC487Y1)
Instructor: Nicholas Hoban
Room: 330
Wednesday, April 24 | Graduate
9 a.m.–1 p.m. ET
Post-Professional Thesis 2 (ALA4022Y)
Coordinator: Mason White
Room: 242
Architectural Design Studio: Research 2 (ARC3021Y)
Instructors: Jeannie Kim, Stephen Verderber, Lukas Pauer, Carol Moukheiber
Rooms: 209, 230, 315, 330, Main Hall B
Thursday, April 25 | Graduate
9 a.m.–1 p.m. ET
Thesis 2 (ALA4022Y)
Coordinator: Mason White
Room: 242
Architectural Design Studio: Research 2 (ARC3021Y)
Instructors: Petros Babasikas, John Shnier, Miles Gertler, Brady Peters
Rooms: 200, 209, 230, 240, 330, Main Hall A, Main Hall B, Main Hall C
Friday, April 26 | Graduate
Architectural Design Studio: Research 2 (ARC3021Y)
Instructors: Petros Babasikas, John Shnier, Shane Williamson, Zachary Mollica, Laura Miller
Rooms: 209, 230, 240, 241, 242, 330, Main Hall A, Main Hall B, Main Hall C
