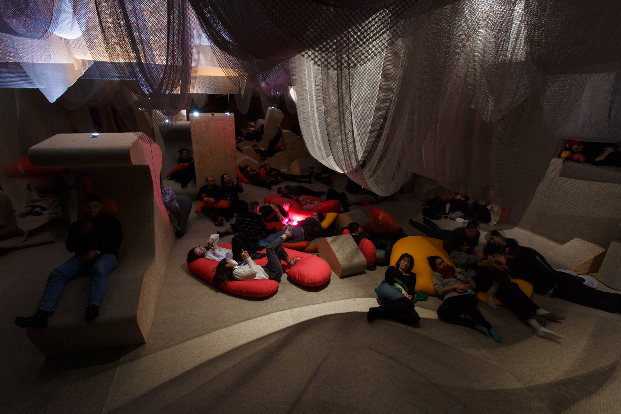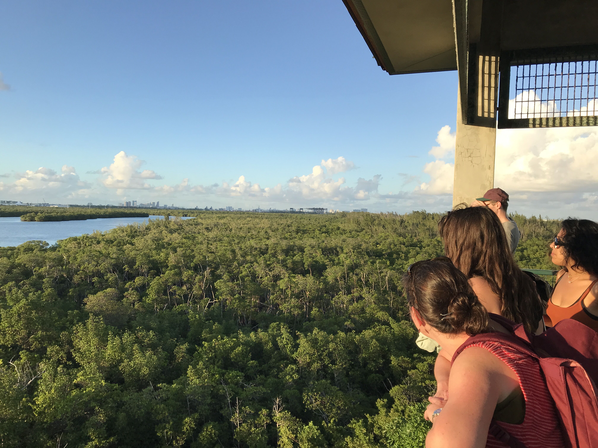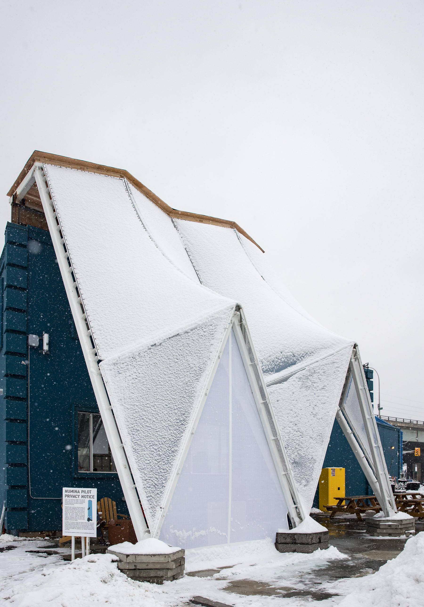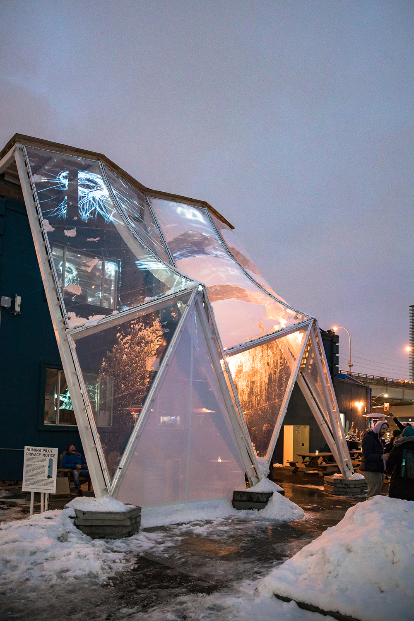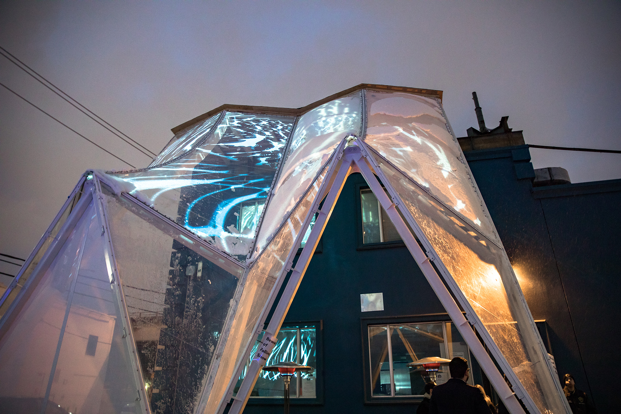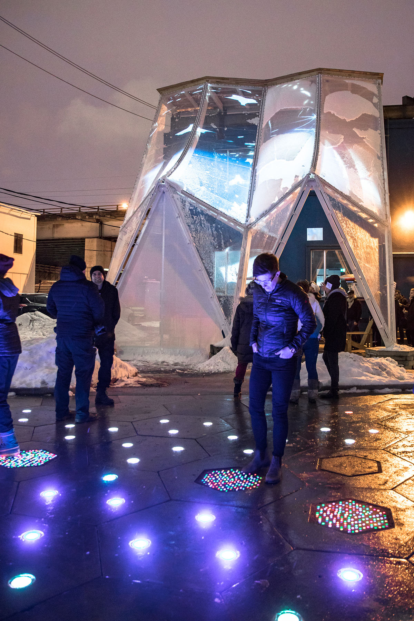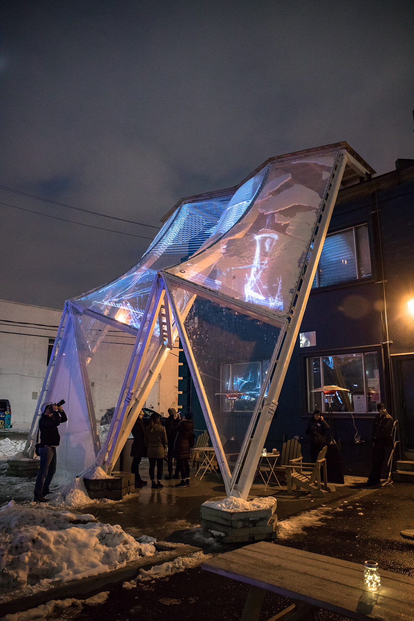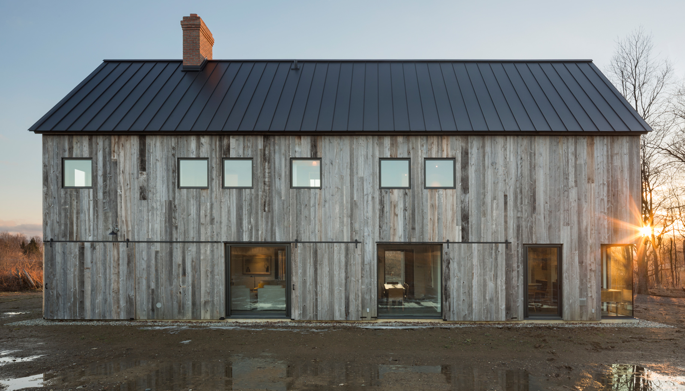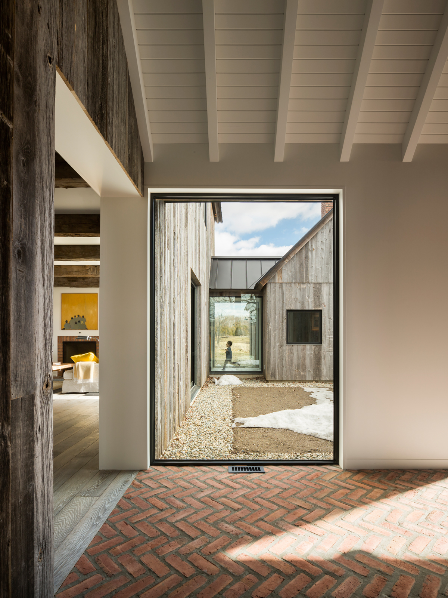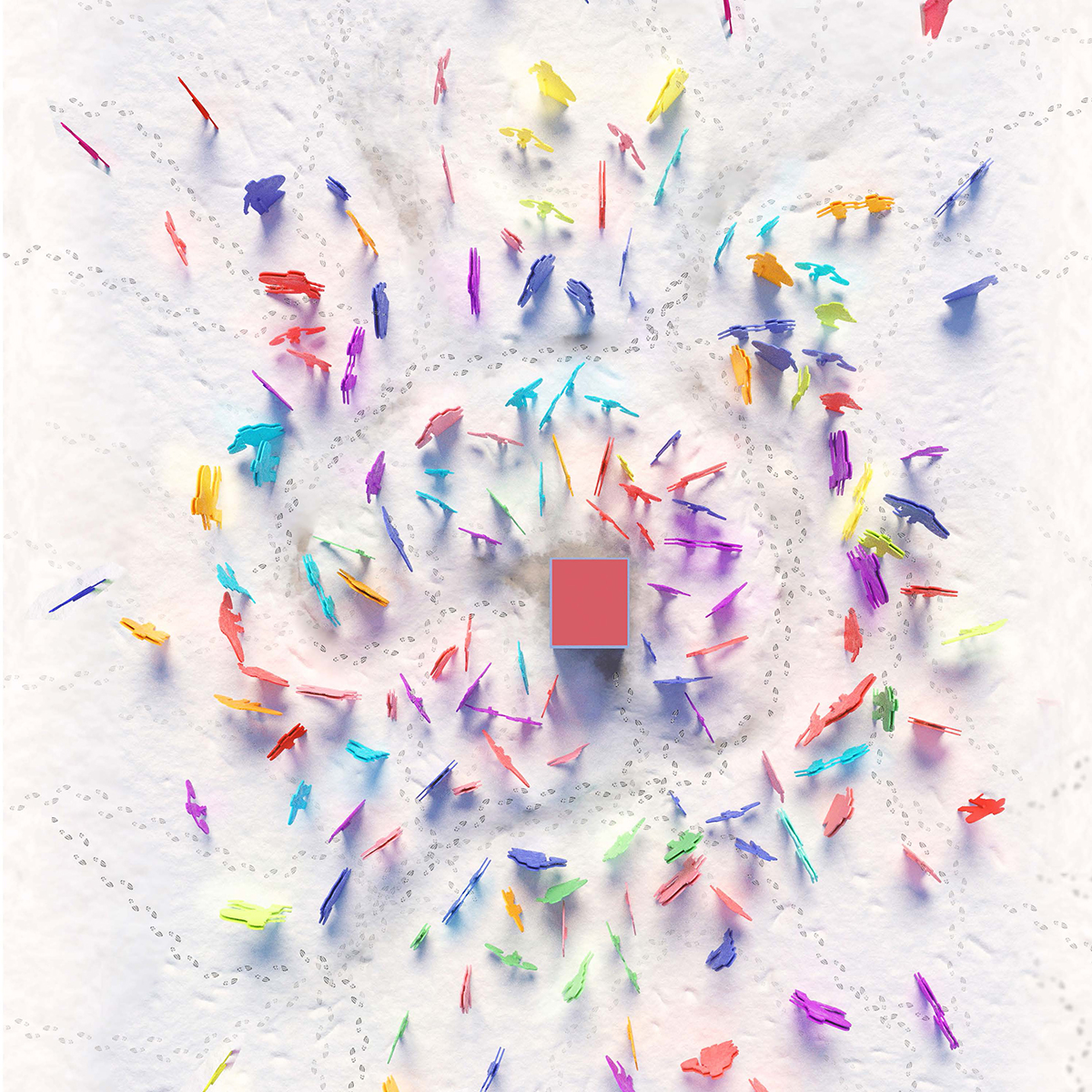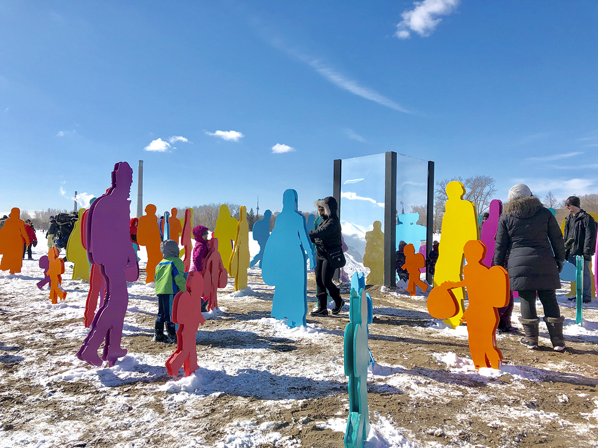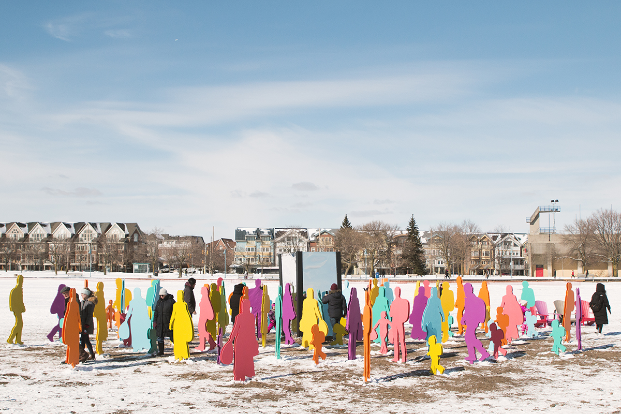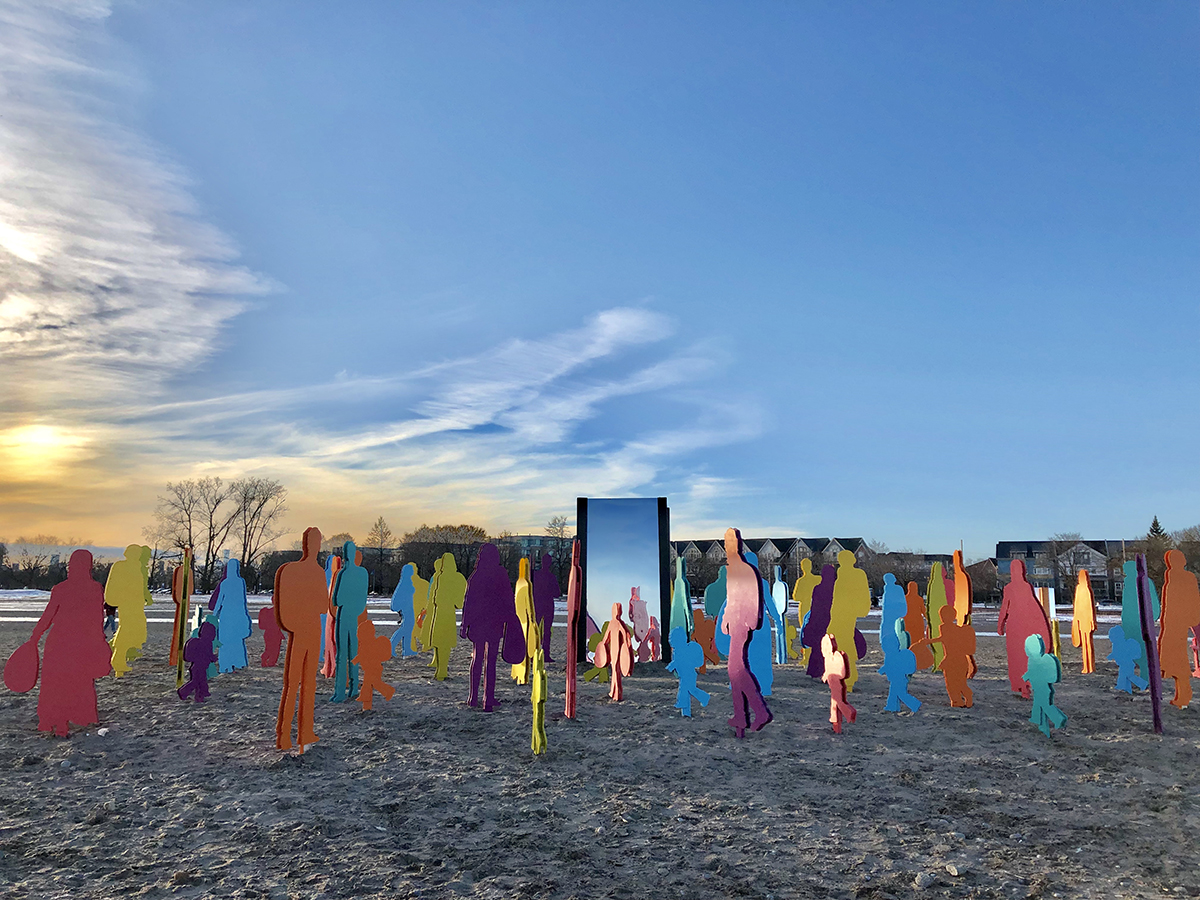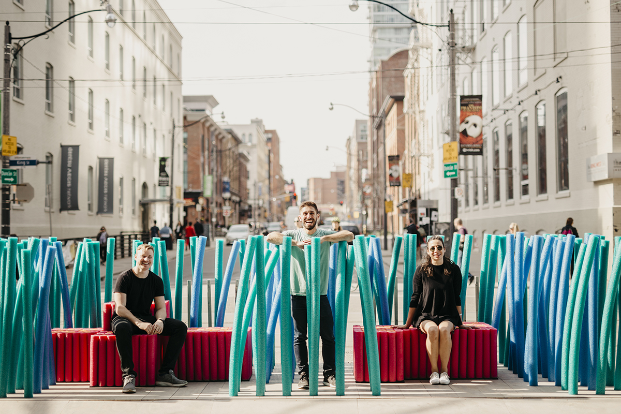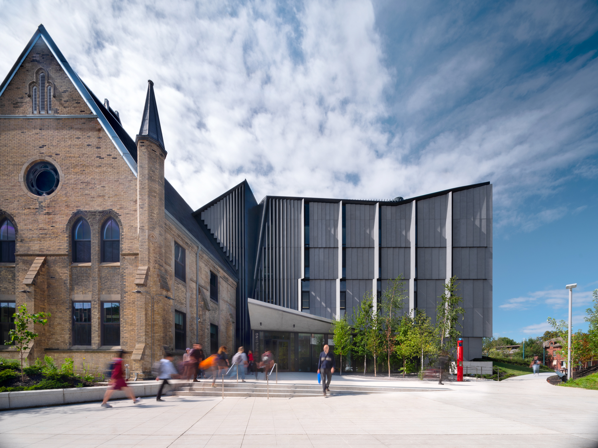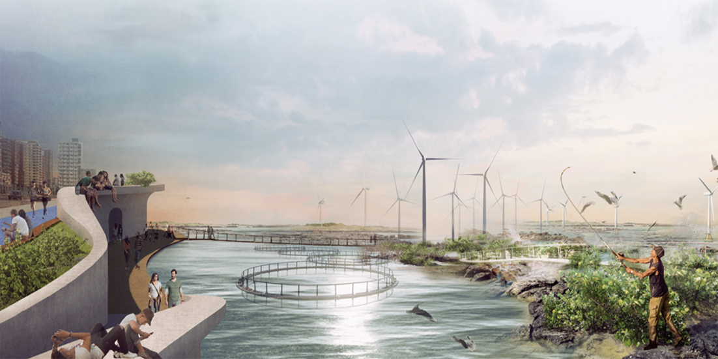
10.11.21 - Master of Forest Conservation graduate Dana Collins named one of Canada’s 100 Most Powerful Women
Dana Collins, a Daniels Faculty Master of Forestry Conservation alumna, has been named one of Canada's 100 Most Powerful Women. The 2021 list was released by Women's Executive Network in recognition of outstanding women across Canada who advocate for workforce diversity and inspire tomorrow’s leaders.
Collins was selected in the Manulife Science and Technology category for the varied roles she has played in challenging the status quo for knowledge and female empowerment within Canada’s forest sector.
“I’m honoured to be named amongst this illustrious group of powerful women who are all committed to inspiring change,” Collins says. “In a country that hosts nine percent of the world’s forests, I feel fortunate to work within Canada’s forest sector, building a career dedicated to the sustainable management of our natural resources. Inclusion begets innovation and I’m committed to making the forest sector more inclusive. Given women make up approximately 17 percent of the workforce, it’s imperative that we break down barriers, uplift underrepresented voices and encourage women to pursue rewarding careers in forestry.”
Collins is currently a forest professional in British Columbia, serving as the managing director of the Juniper Collective, a forward-looking inclusion and diversity consultancy that partners with organizations in the forest sector to develop practical solutions for respectful and inclusive workplaces. Collins has been widely recognized as a changemaker in the sector, pursuing every undertaking through a critical, intersectional lens. In her previous role as the executive director of the Canadian Institute of Forestry, she spearheaded a national initiative to support the recruitment, retention and advancement of women in Canada’s forest sector. She has also been a recipient of the Prince of Wales Award for Sustainable Forest Management.
“When we actively enable diversity and inclusion,” says Collins, “and foster a sense of belonging, workplaces, industries and whole sectors can only strengthen.”
Join us in celebrating Collins’s many accomplishments at the Awards Gala on Thursday, November 25 at 5:30 p.m.
About The Juniper Collective
The Juniper Collective is an inclusion and diversity consultancy that partners with organizations to develop practical solutions for respectful and inclusive workplaces. By using data specific to an organization’s unique needs, the Juniper Collective creates individualized strategies for inclusion and diversity with a measurable impact.
About Women’s Executive Network (WXN)
A member-based organization, Women’s Executive Network (WXN) is North America’s first and only organization that meaningfully propels and celebrates the advancement of women at all levels, in all sectors and of all ages. WXN delivers this advancement through training, events, mentoring, networking and award and recognition programs for members and partners. It operates in Canada and the U.S.
Click here to read the full article
SOURCE: The Juniper Collective
Top image: CNW Group/The Juniper Collective


