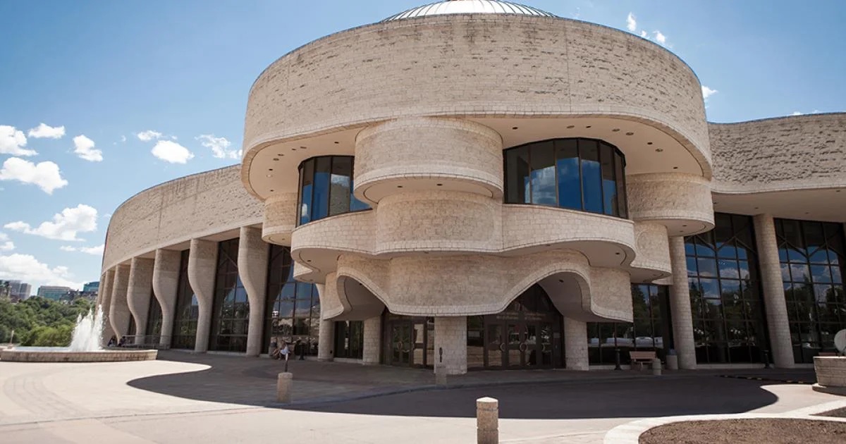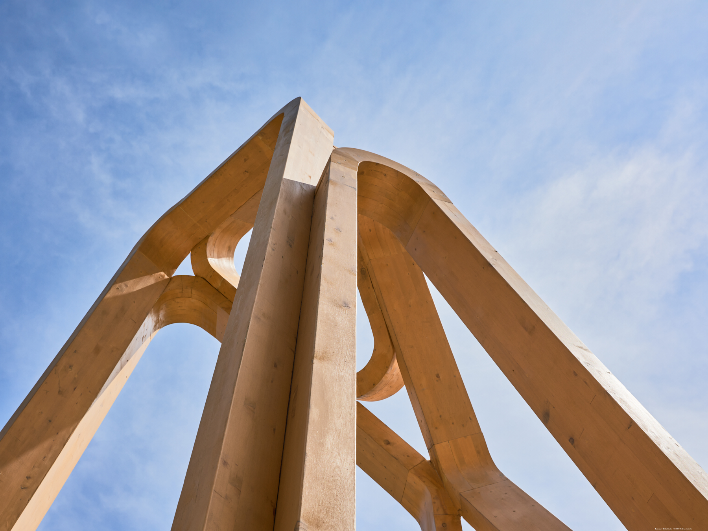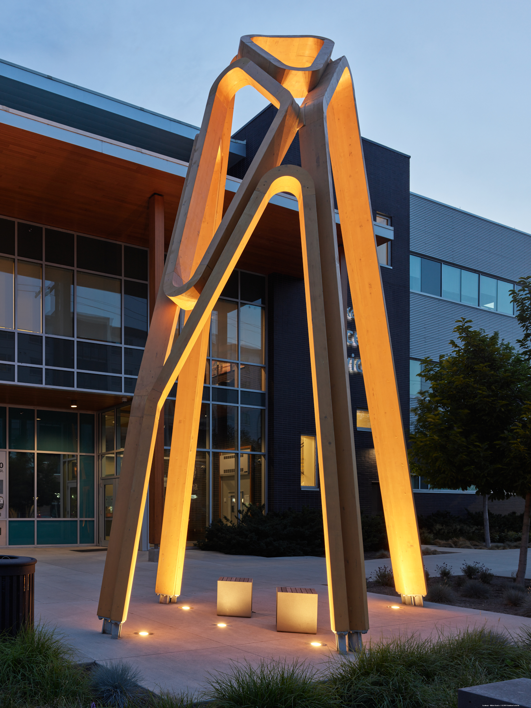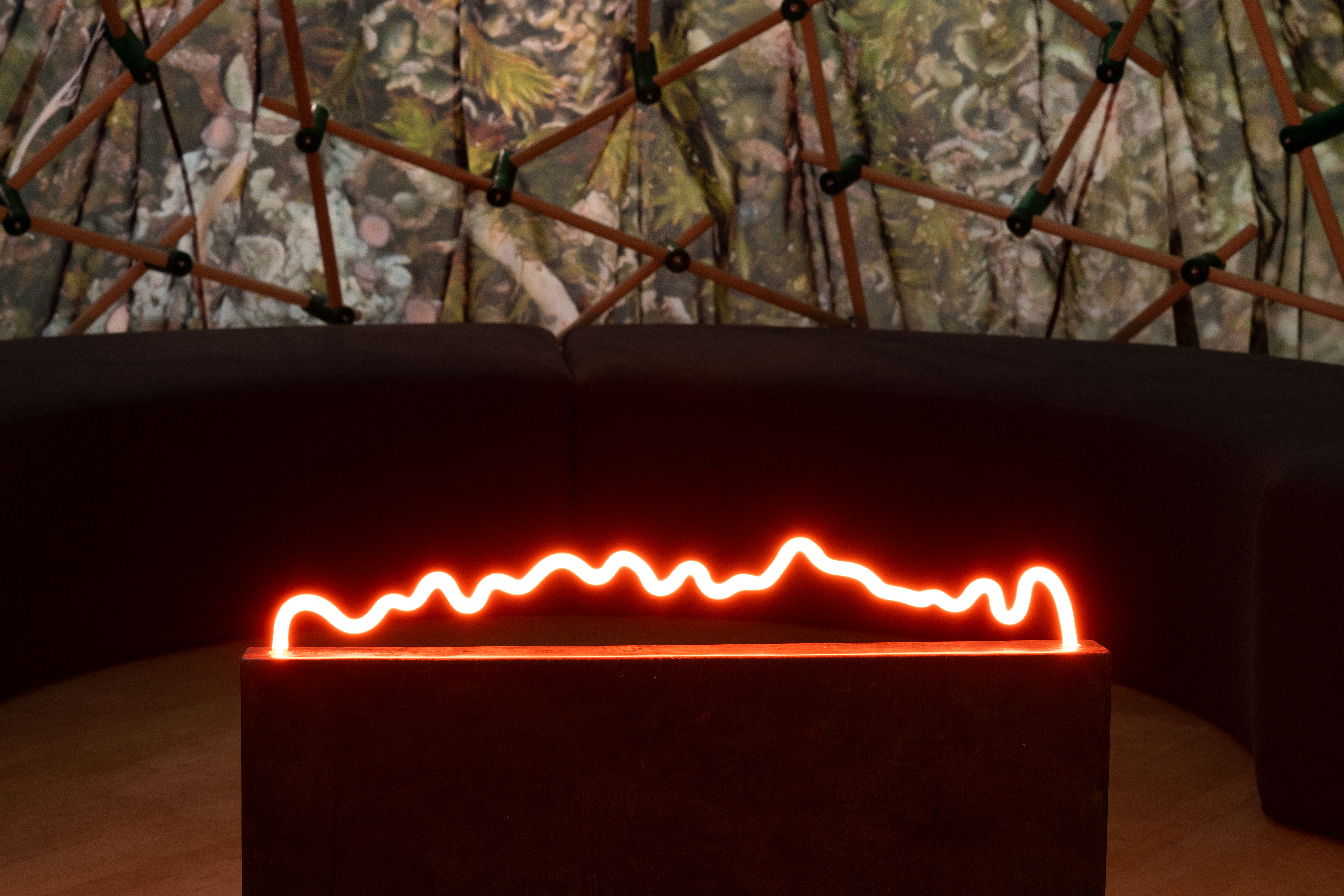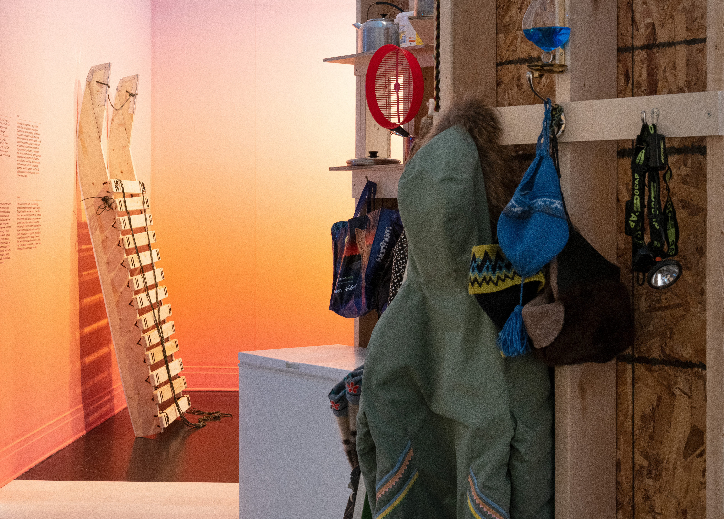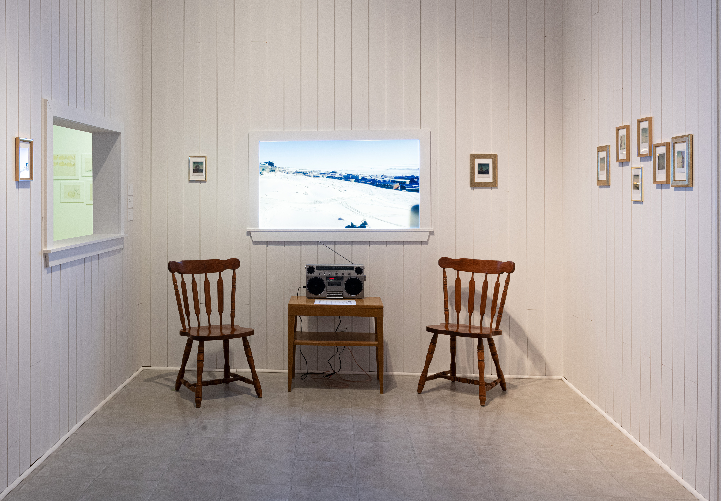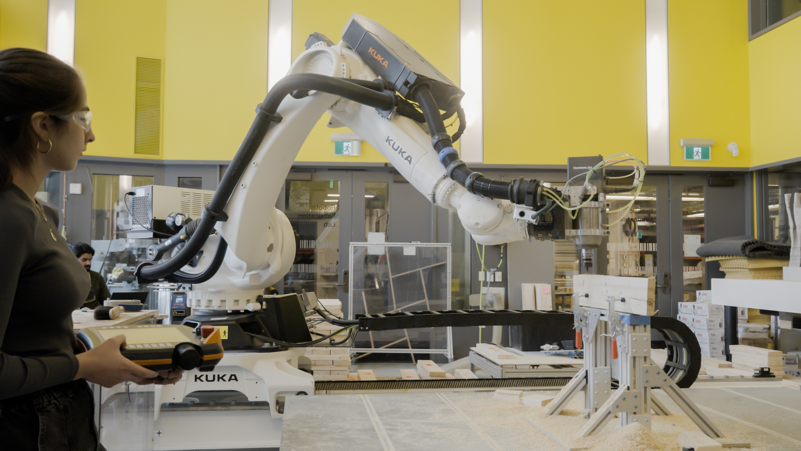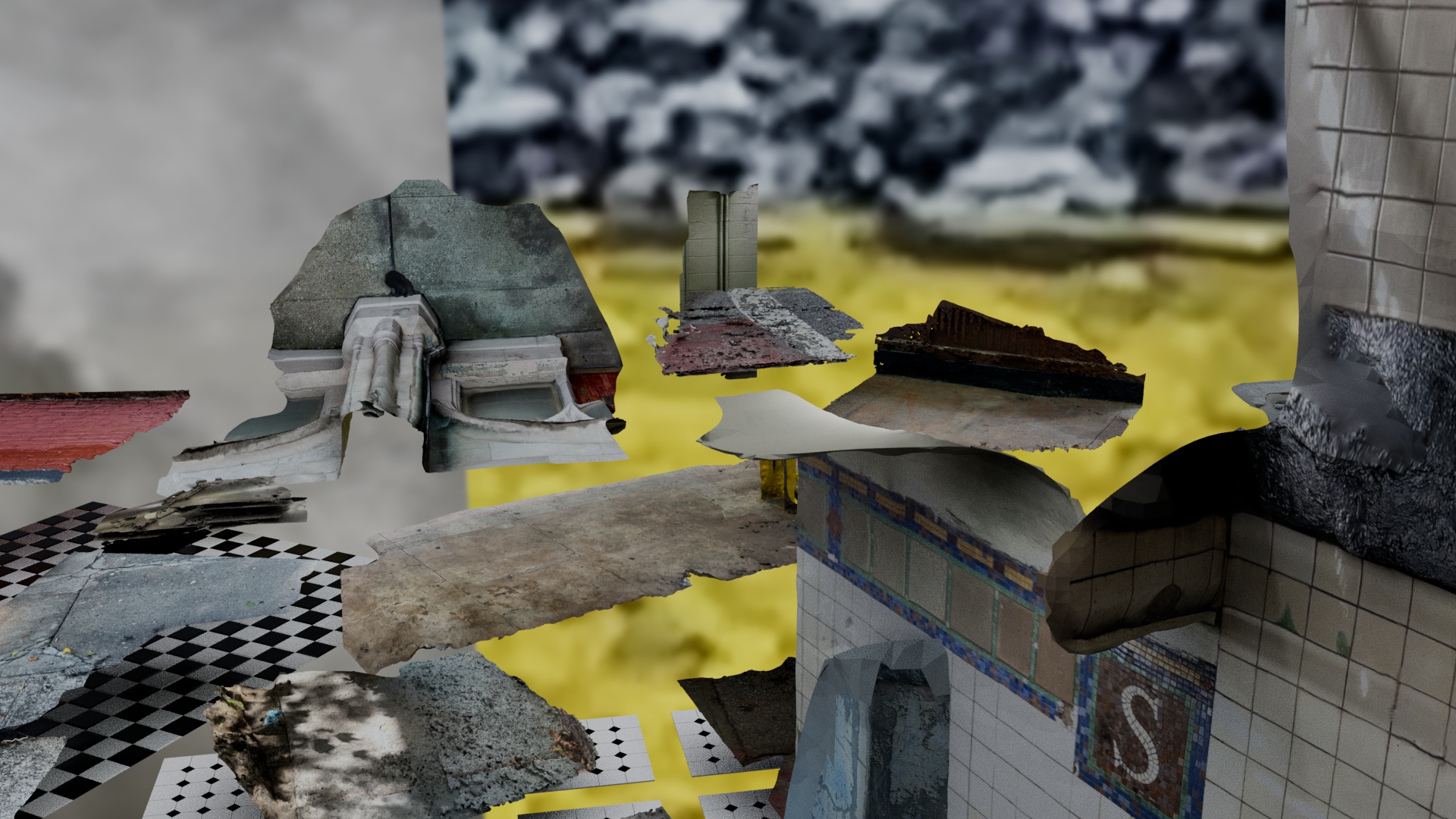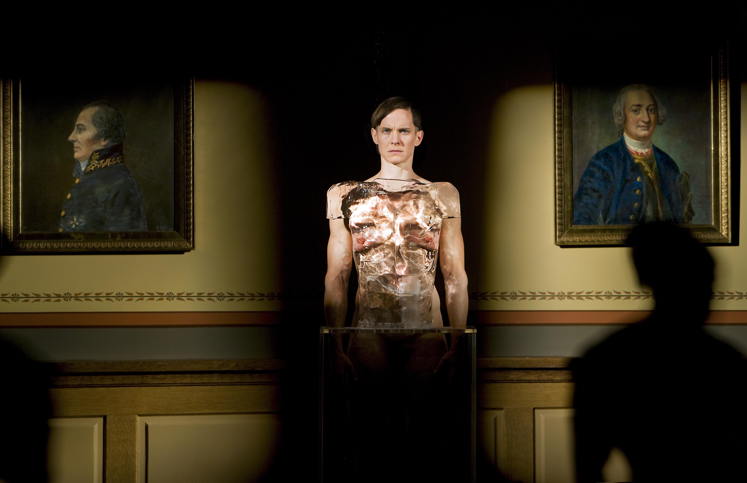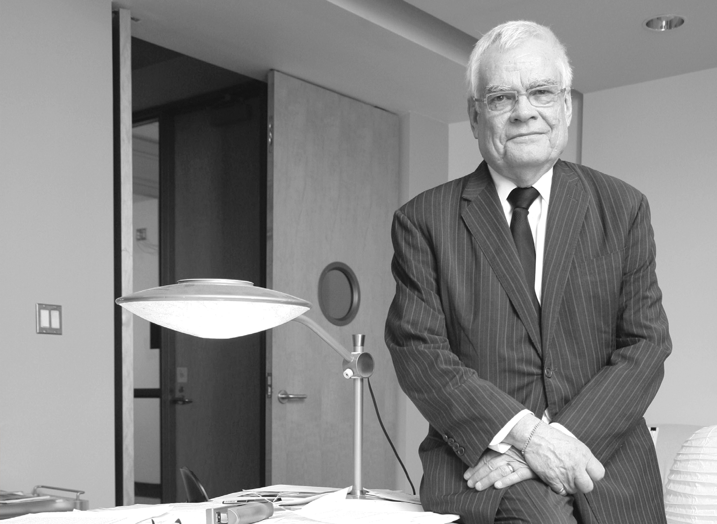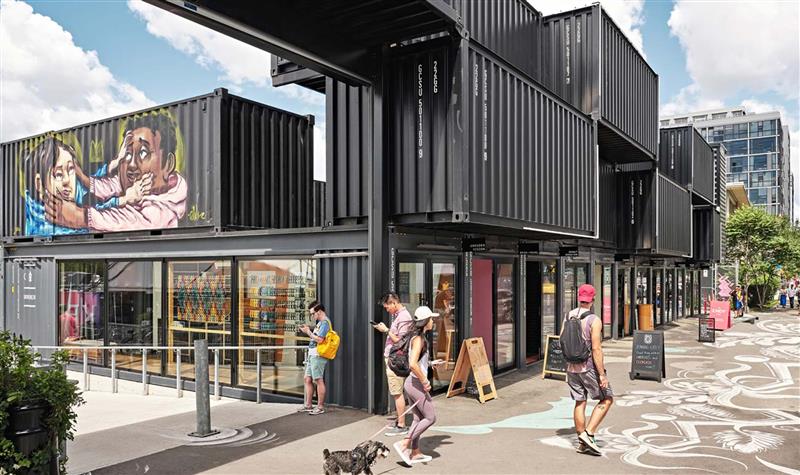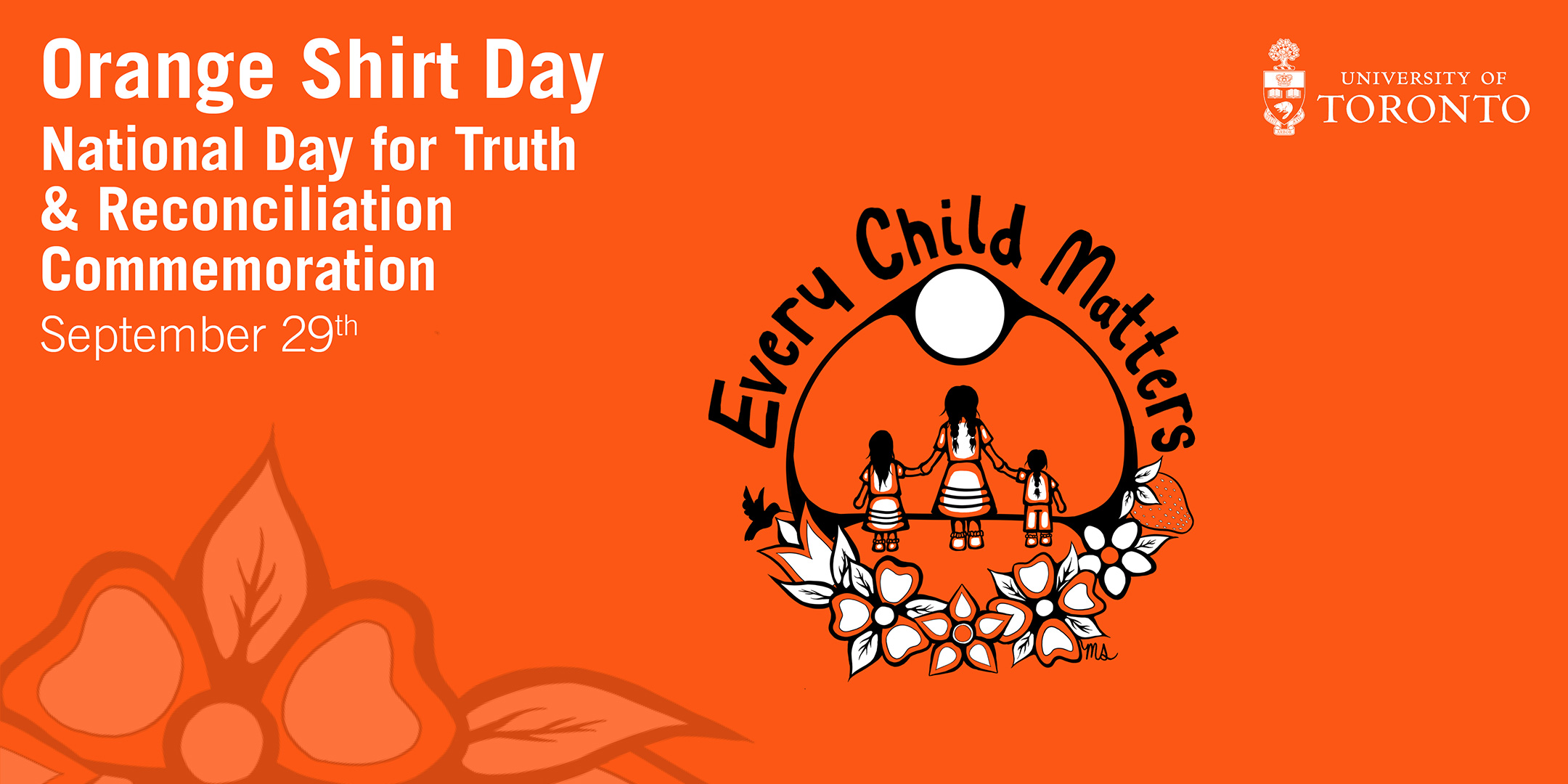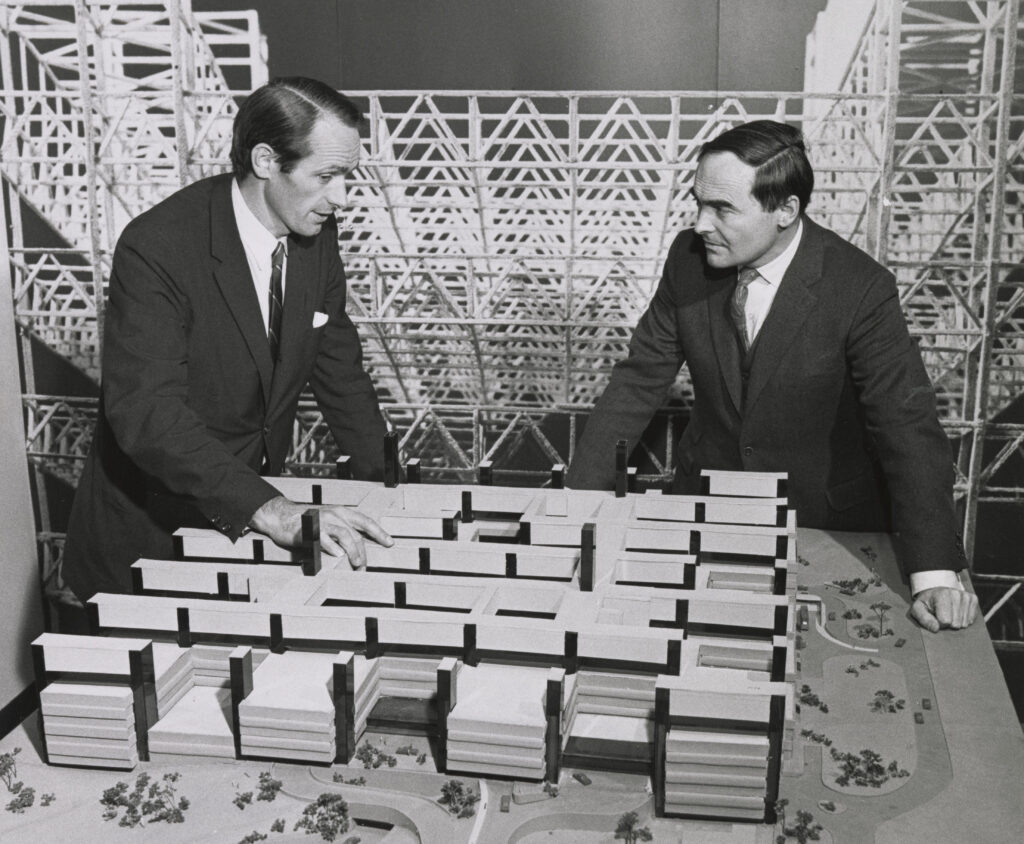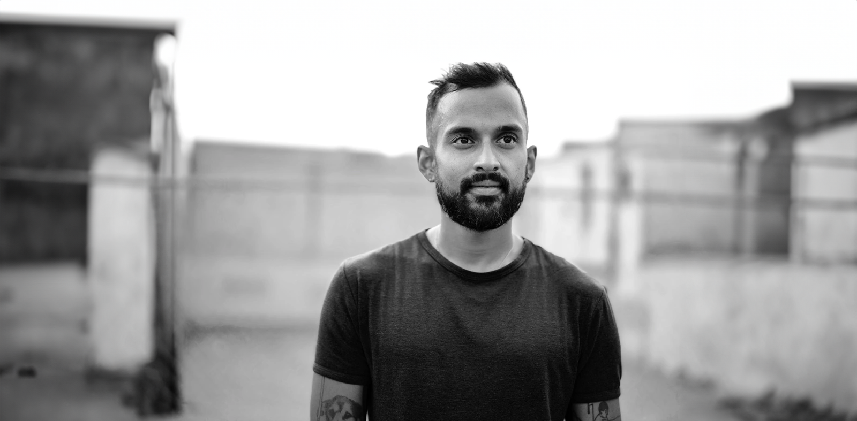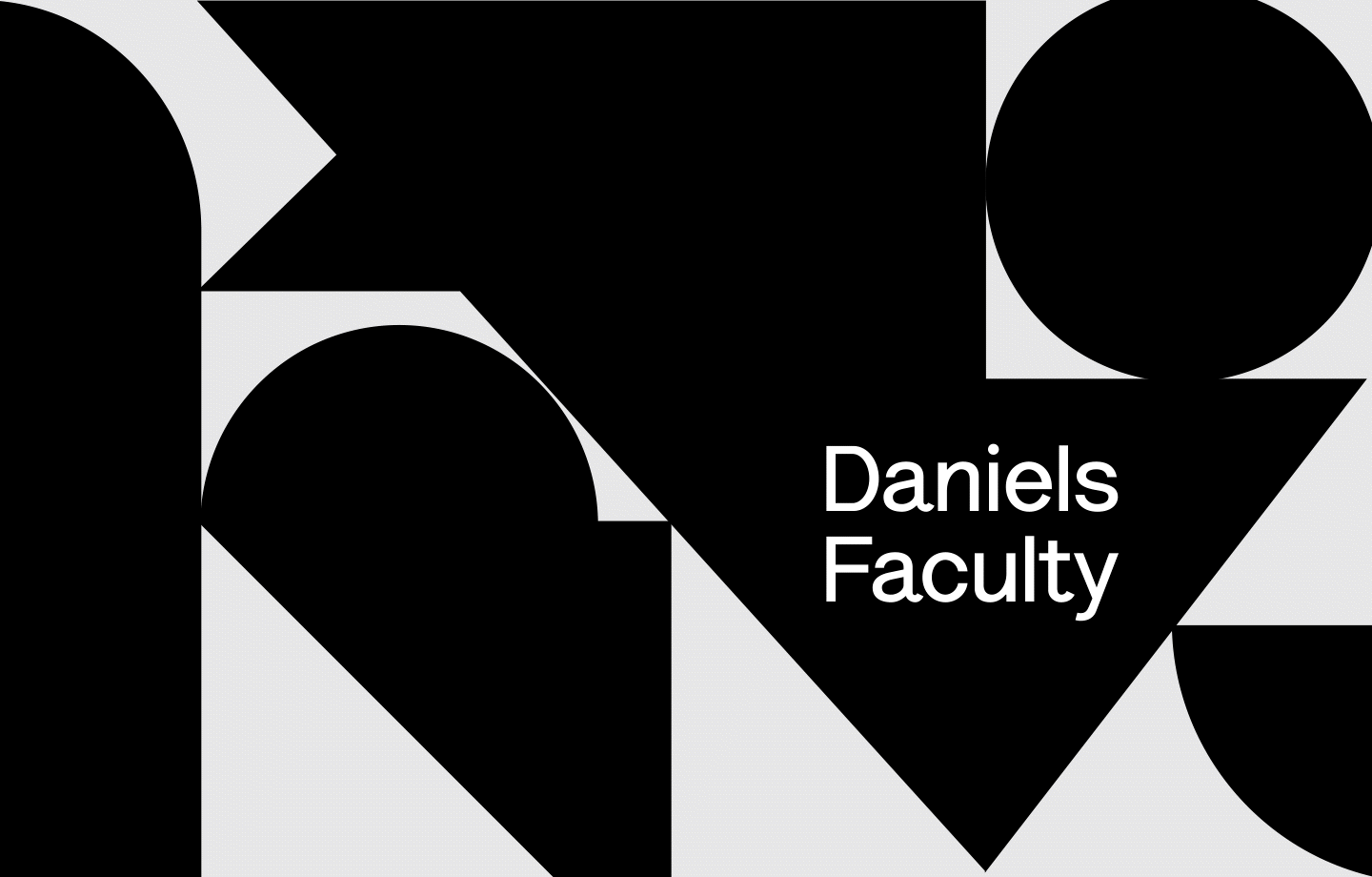“George Baird was a brilliant intellectual who combined teaching and practice, design and building, research and writing, public lectures and criticism. I [had] known him since I was 18, when I began my first year at the University of Toronto. George was my thesis advisor, and upon graduating in 1972, I worked for him for three years, along with my contemporaries John Van Nostrand, Joost Bakker and Barry Sampson. It was an ongoing education. George was a very cool intellectual. He knew everybody.
“At George’s office, we [alternated] between doing projects and major pieces of public policy on the city. His knowledge and provocations expanded and enriched our understanding of architecture at the urban level, as propositions about the city, society, growth and change. George viewed architecture as a gesture in a social, physical and cultural context.
“Possessing astonishing curiosity, George evolved his prolific and enduring practice as a scholar, writer, teacher, practitioner and mentor with an exceptional kindness and generosity for generations of students and practitioners. He played at the level of what was happening in the context, whether it was a review, a symposium or just lunch. It was very fluctuating. It didn’t always stay at one level.
“One of the things that I most respect about George is that he was often the smartest person in the room. His knowledge base was so wide, and his curiosity covered everything: film, fashion, cars, food, cities, art, politics, provincial and municipal issues. He was all over it. [But] what I will cherish most is George’s generosity and kindness.”
– Bruce Kuwabara, alumnus (BArch 1972) and founding partner at KPMB Architects
“I knew George Baird for many decades, since my first year as a teacher, which for me began at Harvard University’s Graduate School of Design in 1994, a year after George joined its faculty as a senior member, already a renowned architect and critic.
“I mention the year and the venue simply to point out that, while George has been a central figure for the life of architecture in Toronto, his presence and impact were international. In addition to educating generations of architects during two different eras in Toronto—from the late 1960s through the time of his departure for Harvard in 1994, and then again beginning in 2004, when he returned as Dean of the Daniels Faculty—he also trained a generation of GSD students during his decade-long sojourn there. George’s impact on architecture, however, was far wider than even his direct role as teacher and mentor at this or any other school. He had been a critical voice in architecture since his continuous wave of criticism, commentary and analysis began in 1969.
“But while George was an erudite scholar and critic, he was also the sort of architect and teacher who would scrutinize—in a student review, for instance—the placement of a column in parking bays, noting when it would interfere with the turning radius of a car and make parking impossible. He scrutinized, in other words, the most material conditions of architecture. One of his best pieces of writing is his observation in his small essay on Alvar Aalto of how Aalto used the travel of the hand on handrails to structure the experience of space. This was George’s interest in the haptic, not readily photographed reality of architecture.
“T. S. Eliot once wrote of the novelist Henry James that James had a mind so refined that not an idea could penetrate it. Eliot was paying James a compliment, saying that, for James, ideas existed through the concreteness of things, of gestures, of the smallest observations of mood, of affect. Broad statements were of no value to James. Likewise, for George, the concreteness of architecture was its essence, as present to him as the voice of the political philosopher Hannah Arendt, whose thoughts and words he kept with him as some people do the verses of poets. All things precise and concrete.”
– Robert Levit, Acting Dean of the John H. Daniels Faculty of Architecture, Landscape, and Design
“George was my professor and then Faculty associate. He always inquired into the deep roots of architecture and modernity. He rose the bar.”
– Brian Boigon, Associate Professor, Teaching Stream at the John H. Daniels Faculty of Architecture, Landscape, and Design
“RIP George, a wonderful colleague and friend. We will miss you.”
– Charles Waldheim, John E. Irving Professor of Landscape Architecture and Co-Director of the Master in Design Studies Program at Harvard University Graduate School of Design
Upon my arrival in Canada in 1975, artist and architect Melvin Charney suggested that, with respect to my interest in urban design and the study of cities, I should go to Toronto to study and meet with George Baird. I called George on a Friday before taking the train from Montreal to Toronto. In closing our long phone conversation, George suggested that we meet at his office first thing Monday morning.
I arrived at George’s office at 35 Britain Street, where he asked me to give him a little time to sort out a few items for the week before he took me to the University. He suggested that while I was waiting I could look at two reports that his team had produced for the City of Toronto. (The reports were On Building Downtown and Built Form Analysis.)
Later, in the car going to the School of Architecture, George asked what I thought of the reports. I replied that they were interesting but lack an explicit theoretical framework to structure their methodology.
This was the beginning of a great and long-lasting exchange, a collaborative teaching relationship and ultimately a friendship.
I introduced George to the work of European theoreticians such as Saverio Muratori, Carlo Aymonino, Bernard Huet and Christian Devillers, to name a few. These architects, teachers and theoreticians had written extensively on the relationship between architectural typology and urban morphology. I had the opportunity of having been taught by some of them.
In exchange, George introduced me to his rigorous way of looking and analyzing every aspect of life, and understanding how from most daily actions one can see trends in the slow evolution of societies. Both sides of these approaches are based on the longue durée principle as defined by Fernand Braudel.
George’s interest in semiology and the concepts of langue and parole were other possible introductions to the reading of cities through the relationship between architectural typology and urban morphology.
Although I was 26 at the time, George gave me my first teaching assignment. He asked me to give a lecture to explain these theoretical concepts to his fifth-year students. This then became a fifth-year seminar and later became the basis of the North Jarvis study and project.
George’s next fifth-year class studied a part of downtown Toronto. Under George’s direction, students analyzed North Jarvis’ urban morphology and studied in detail several of its architectural types. Then students produced projects, showing how it is possible, being inspired by the existing, to densify and transform the whole neighbourhood, with improvements to the urban fabric.
This study was certainly the first one of its kind produced in North America. It was published in “Vacant Lottery,” Design Quarterly 108, 1978. In this publication George was associated with Barton Myers.
My relationship with George on urban design developed further at the school after George became the director of the program in 1983, when he asked me to co-ordinate the third-year programme, then dedicated to human settlement.
When I was director of the Architecture and Urban Design Division for the City of Toronto, my team produced an analysis of the morphology of the city for the 1991 Plan. George was a significant critic and contributor to this work. He wrote an introduction to our City Patterns publication, entitled “A Short History of Toronto’s Urban Form.” This introduction, as well as the study, laid the foundations and many of the objectives for Cityplan ’91, Toronto’s official plan at the end of the 20th century.
The passing of George Baird is a loss not only for the school, or for the city, but for the discipline of architecture and urban design. It is all the more poignant at a time when Toronto seems to allow a free-for-all attitude to the city’s form, lacking any sense of the rigour, culture and quality that George had brought to the design of cities.
– Marc Baraness, architect and former associate professor at the University of Toronto
“George was a gentleman and a scholar. Kind and wise. Incisive and rigorous. Most of all, a supportive colleague and friend whose advice and friendship helped me find my voice.”
– Nina-Marie Lister, Professor and Graduate Director of the School of Urban and Regional Planning at Toronto Metropolitan University
“A tremendous loss for Toronto, for Canadian architecture and for U of T. He will be very missed, but always remembered.”
– Siobhan Sweeny, alumna (MARC 2016) and intern architect at Sweeny & Co. Architects Inc.
